We have something exciting to show you this week: a recently-built home with style in spades! Striking in their elegant simplicity, the bathrooms in this home are probably its most memorable feature. This home was built in Richland’s Falcon Crest neighborhood, which boasts the highest building elevation in the Tri-Cities. It was modified from our Allegro Bonus Plan. This 2,383 sq. ft. home has 3 bedrooms, 3 bathrooms, and a bonus room over the garage. Allow us to show you around!
Style Starts At the Front Door
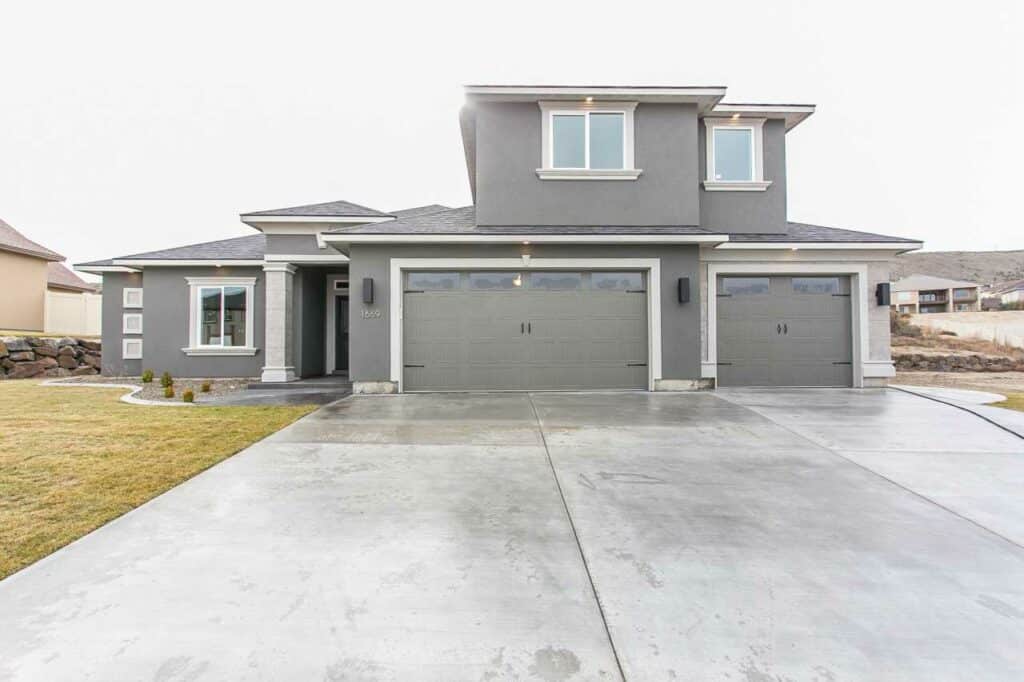
The cool modern aesthetic begins here, with cool stacked stone bringing an interesting texture. Painting the trim the same color as the body can be such a sophisticated look. We love the way having the side windows on the garage doors makes such an impact!
This entryway sticks to restrained color palette of mostly white. The dazzling light fixture makes a statement immediately, as does the glossy tiled floor.
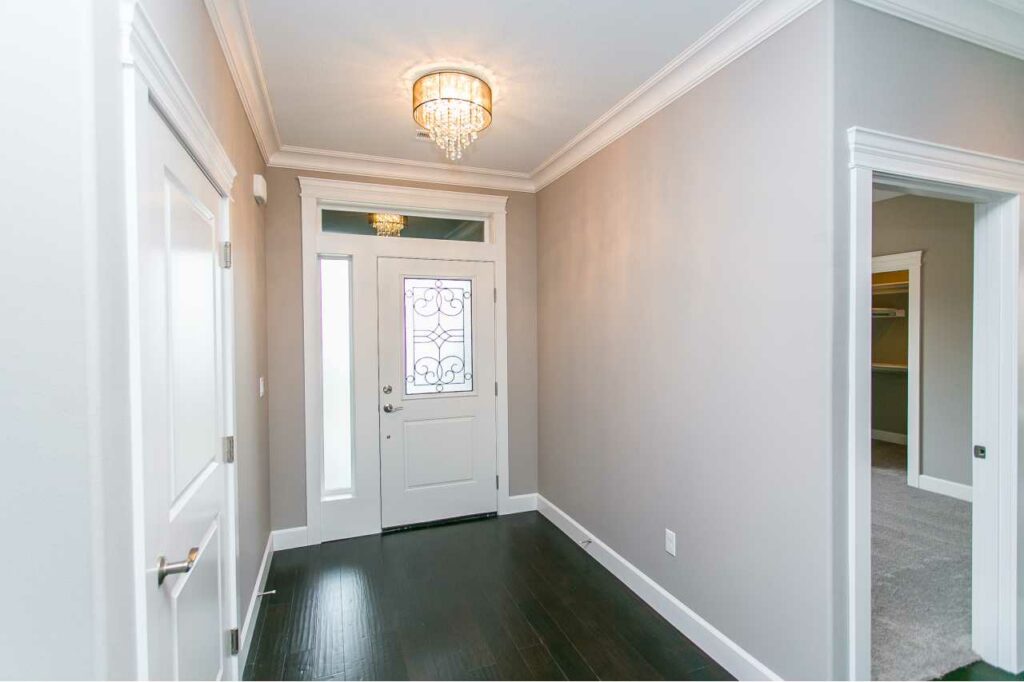
Great Room
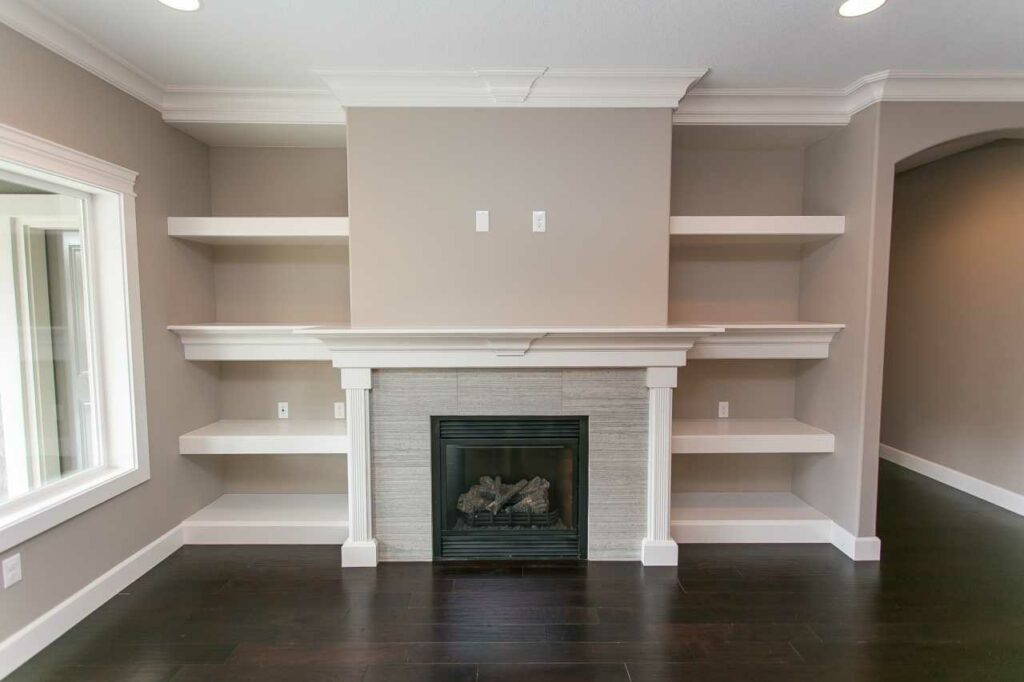
What a well-designed open plan! Everything, from the light fixtures to the flat-panel cabinets, to the sleek fireplace with the cool modern surround, is absolutely perfect. We love the look of the large professional freezer/refrigerator, which fits seamlessly into the cabinets. The beautiful ceiling treatment is a crowning touch to top it all off.
But we promised you some stunning bathrooms, so you’re probably getting impatient right about now.
The Hall Bath
Right? There’s nothing like a full wall of gorgeous tile. This room utilizes one of our favorite things to do with a full tile wall: keep that mirror going all the way! The LED lighting under the floating vanity and the horizontal mirror really draw attention to these gorgeous features. We just love 3-D tile, and between the texture and the zig-zag design, this wall has a lot of movement. Just gorgeous!
The Bonus Room Bath
It’s such a great thing to have a bath off of your bonus room; if needed, you can put guests up there.
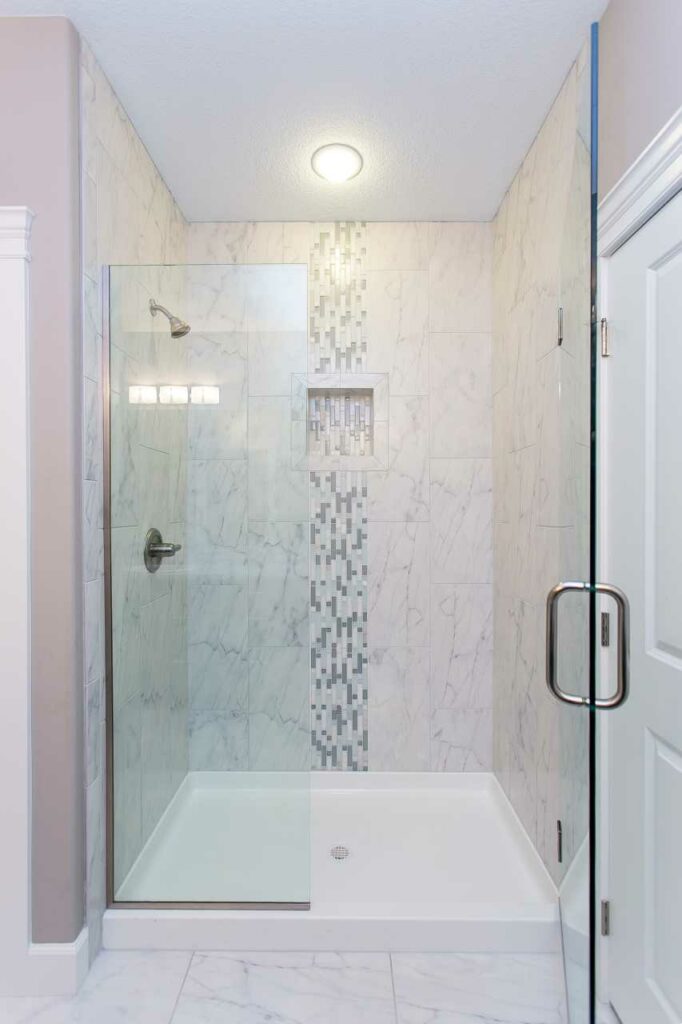
Having trouble picking a favorite? We feel you! This one again features a full-wall backsplash, but instead of stretching the mirror horizontally, it stretches up vertically, making the ceiling feel even higher. Notice the awesome modern doors!
So sleek!
But we saved the best for last…
The Master Bath
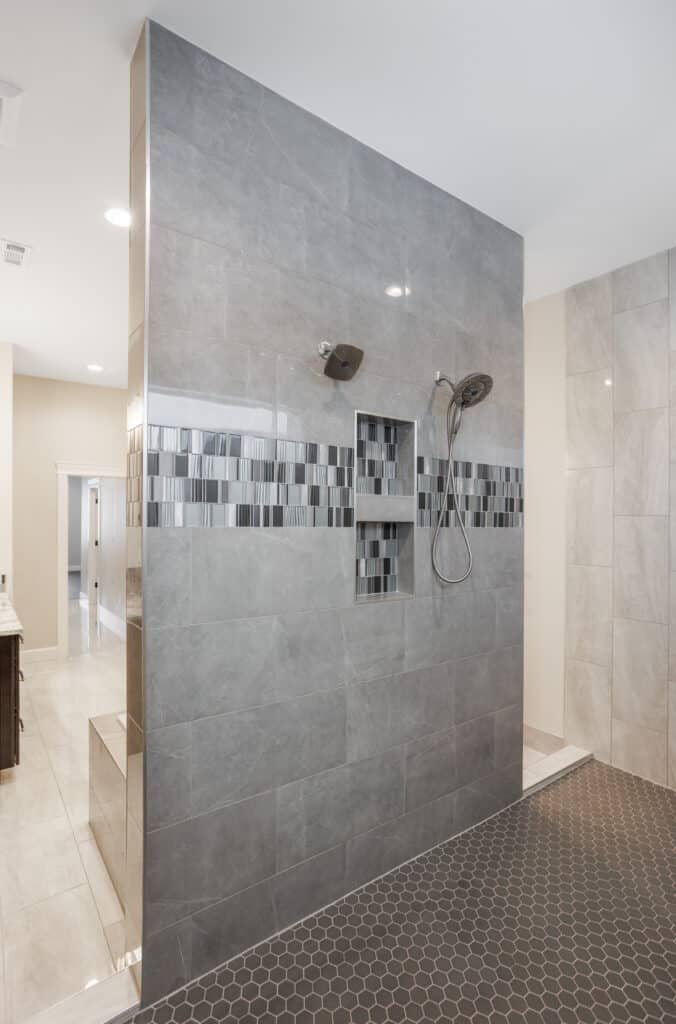
We love everything about this master bath! The barely-there shower glass shows off the stunning tile beautifully. Let’s take a closer look at some of the elements.
We have another gorgeous floating vanity with LED lighting underneath. Behind, a textured glass tile makes for a sparkling backsplash, against which the light fixtures look amazing!
This is one of our favorite showers! We love the combination of textures, from the concrete-looking tile on the side wall, to the raised-grid design on the back wall. Even the drain looks amazing! We also love the seamless look of a curbless shower.
Want to see more? To find out about the fixtures and finishes used in this home, you can visit its page on our Houzz account.
